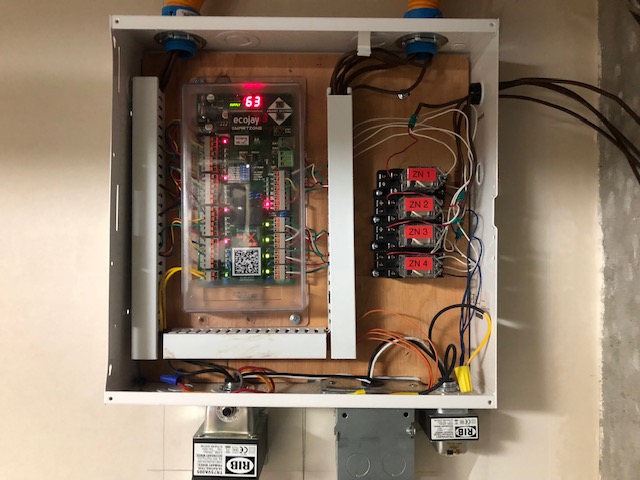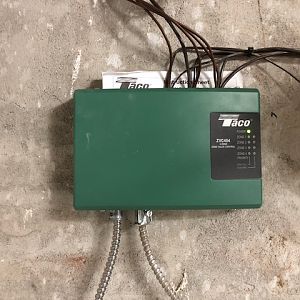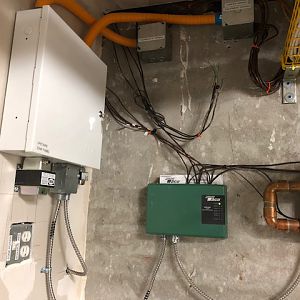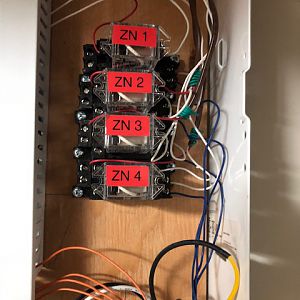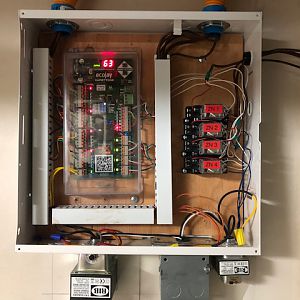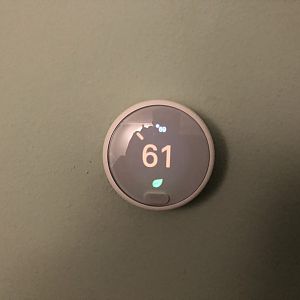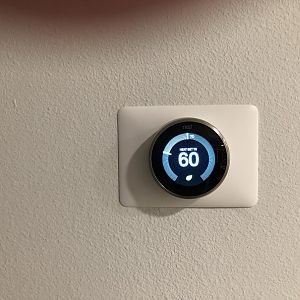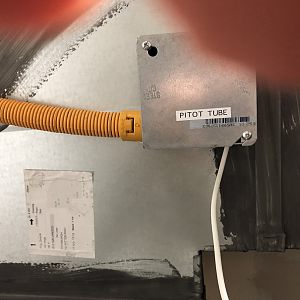You are using an out of date browser. It may not display this or other websites correctly.
You should upgrade or use an alternative browser.
You should upgrade or use an alternative browser.
The second phase of my zoning project involved zoning the upstairs. This was complicated because the upstairs heat is from a gas fired radiant heating system (located in the equipment room downstairs) and a separate air conditioning system which is located in the attic. This picture is of the zoning panel containing the Ecojay zoning board used for the air conditioner and the relays which control the Taco zone panel for the radiant heat. The EcoJay zoning panel is powered by the larger 24 VAC transformer seen at the bottom left of the panel.
One thing I learned doing this part of the project is that the HVAC installer for the air conditioner had done a very sloppy job. There were significant air leaks where the flexible ducting was attached to the plenum and some of the junctions between Ys and the flexible duct were loose and had not been properly attached. An Aprilaire 213 air filter had been installed without the conversion kit and had just fallen down within the plenum. The controller board for the air handler was left loose within the chassis. A common wire had not been run to the thermostat....After fixing all that I'm no longer paying to cool the attic and the air conditioner doesn't have to cool heated attic air that was being sucked into the return air supply.
One thing I learned doing this part of the project is that the HVAC installer for the air conditioner had done a very sloppy job. There were significant air leaks where the flexible ducting was attached to the plenum and some of the junctions between Ys and the flexible duct were loose and had not been properly attached. An Aprilaire 213 air filter had been installed without the conversion kit and had just fallen down within the plenum. The controller board for the air handler was left loose within the chassis. A common wire had not been run to the thermostat....After fixing all that I'm no longer paying to cool the attic and the air conditioner doesn't have to cool heated attic air that was being sucked into the return air supply.

