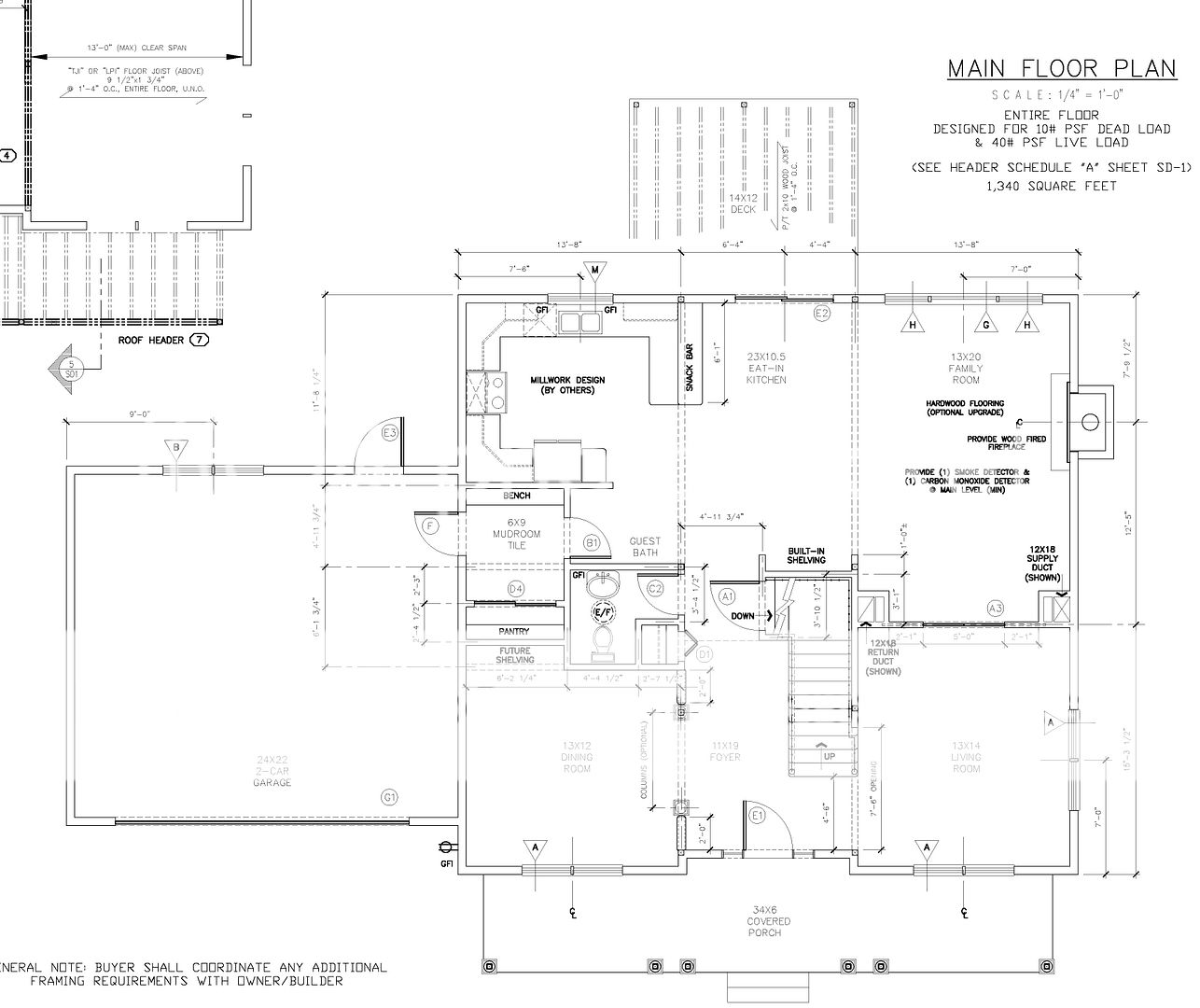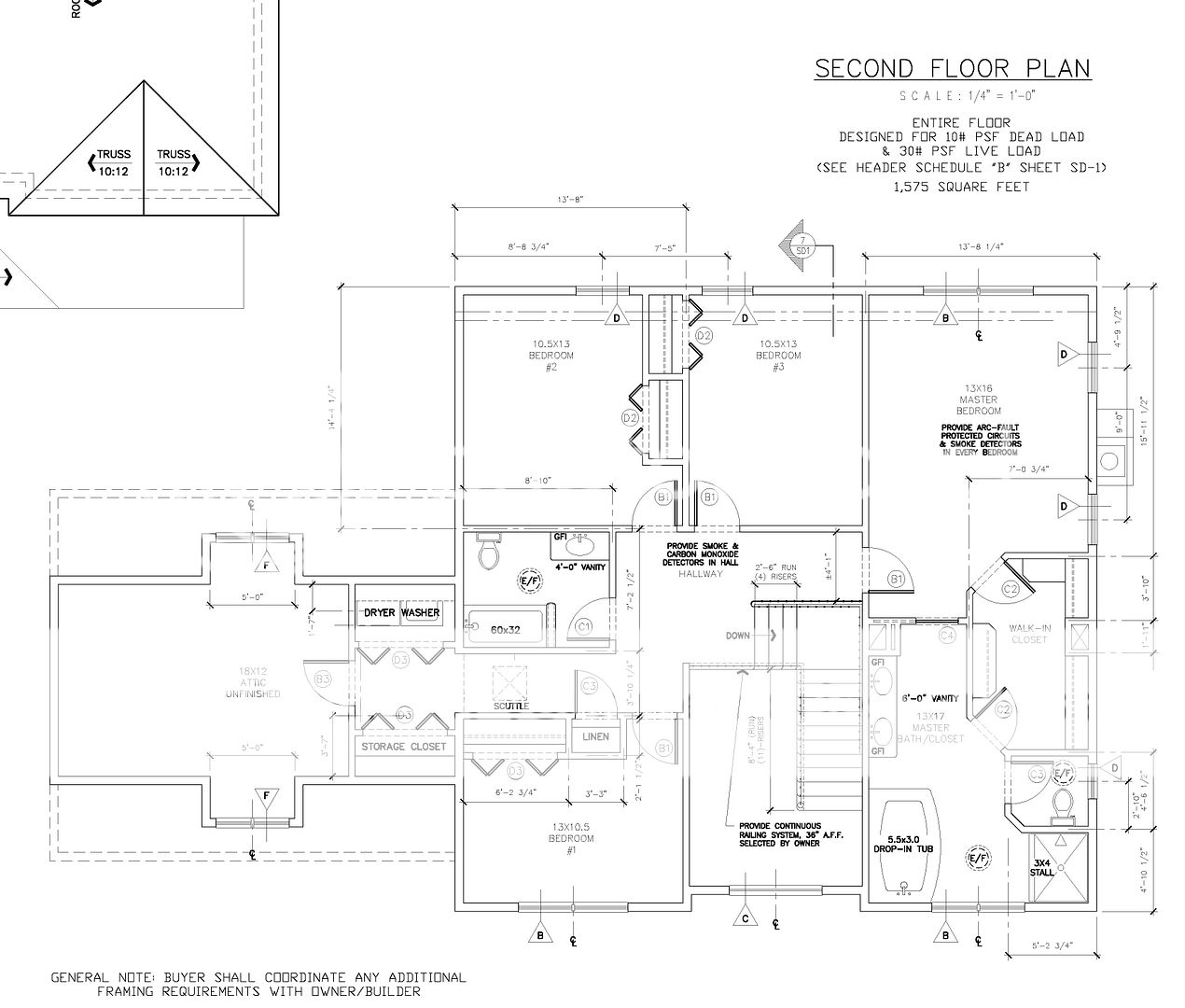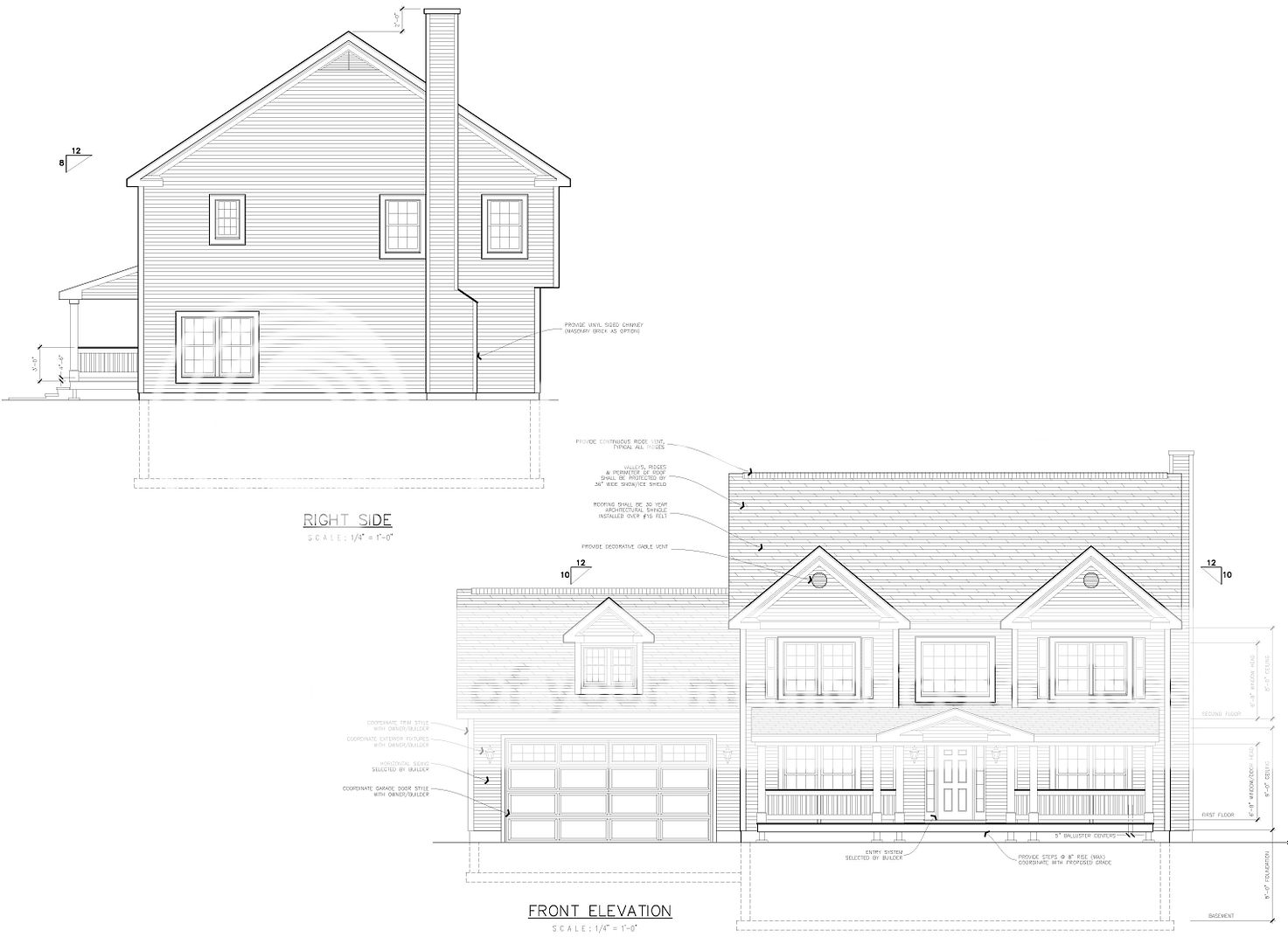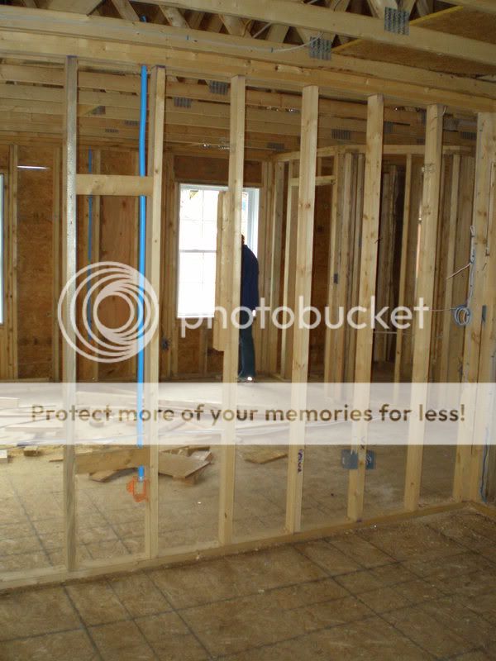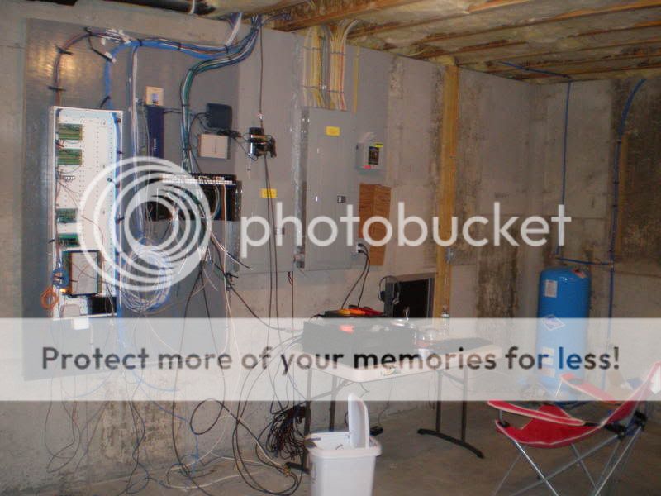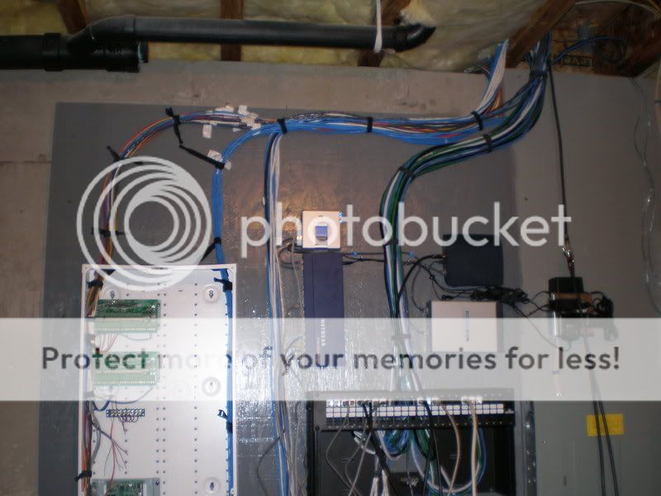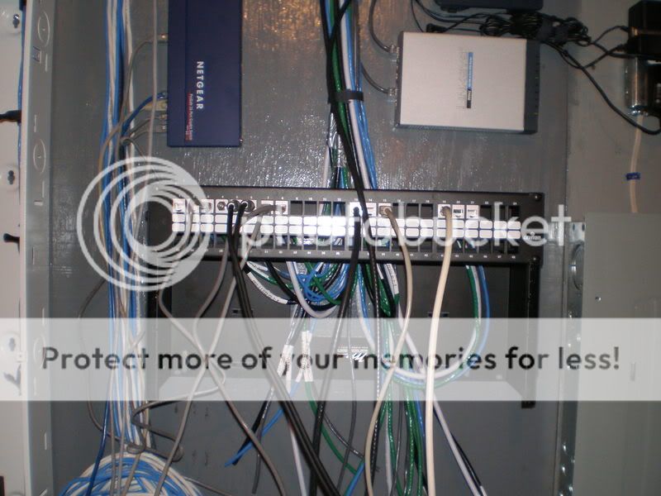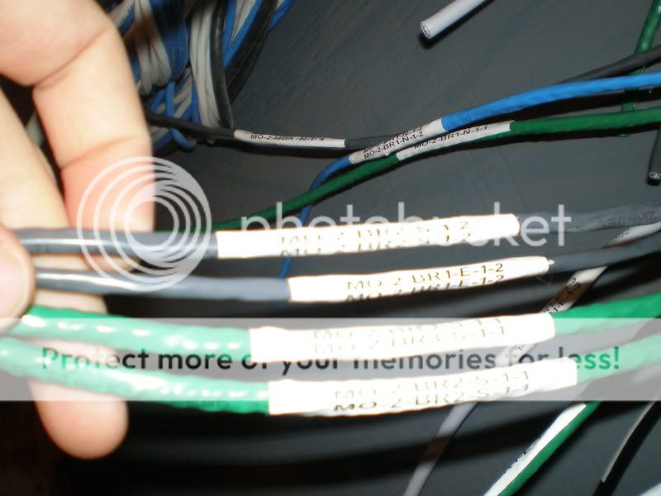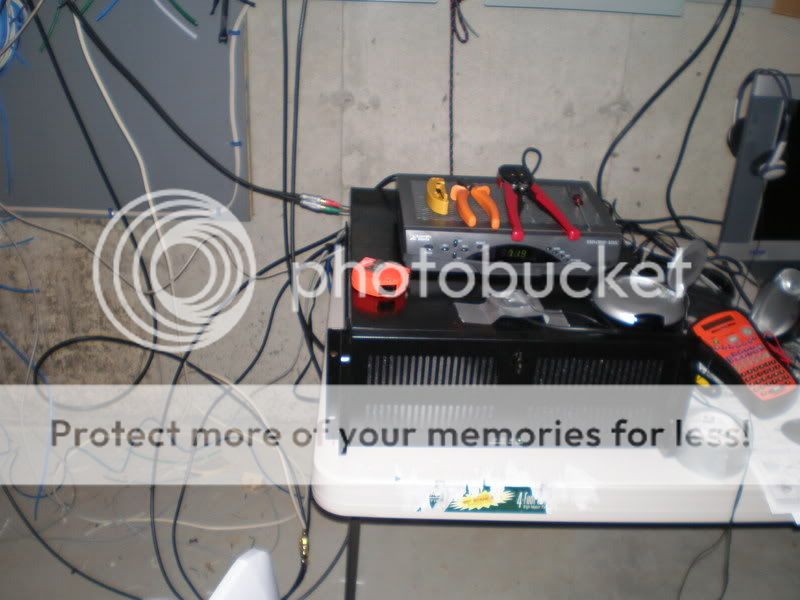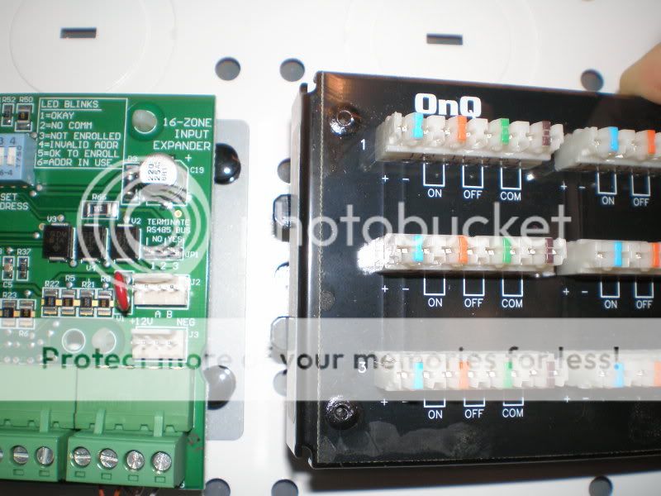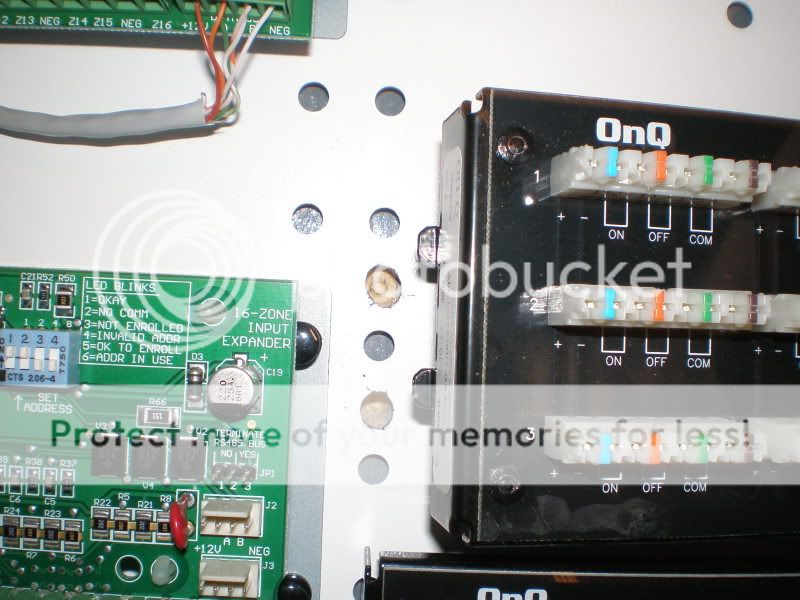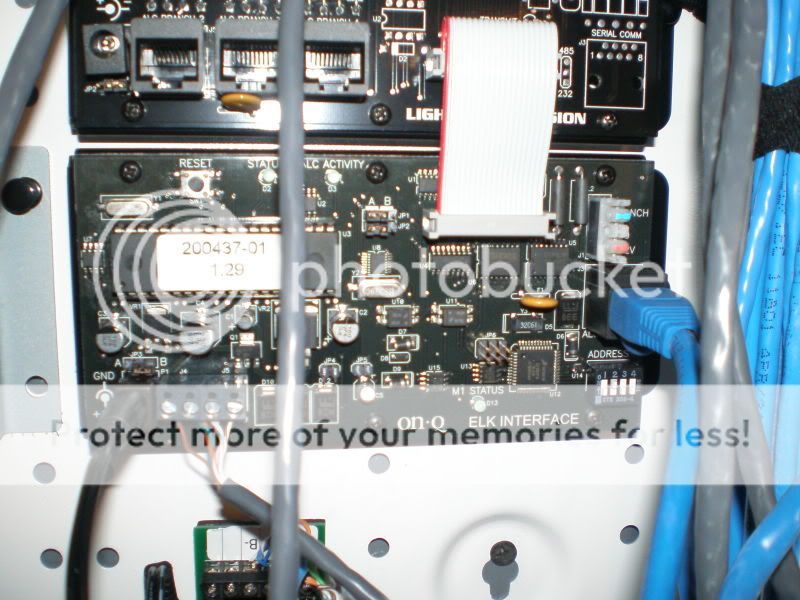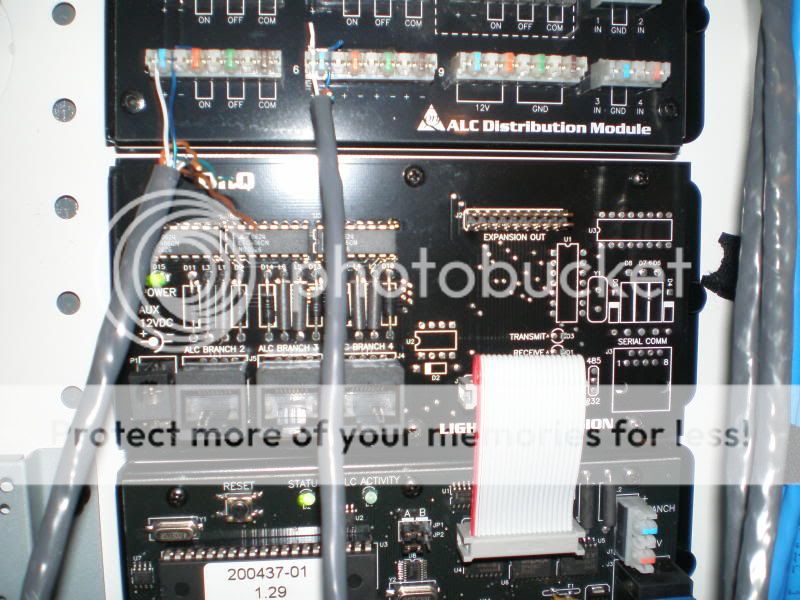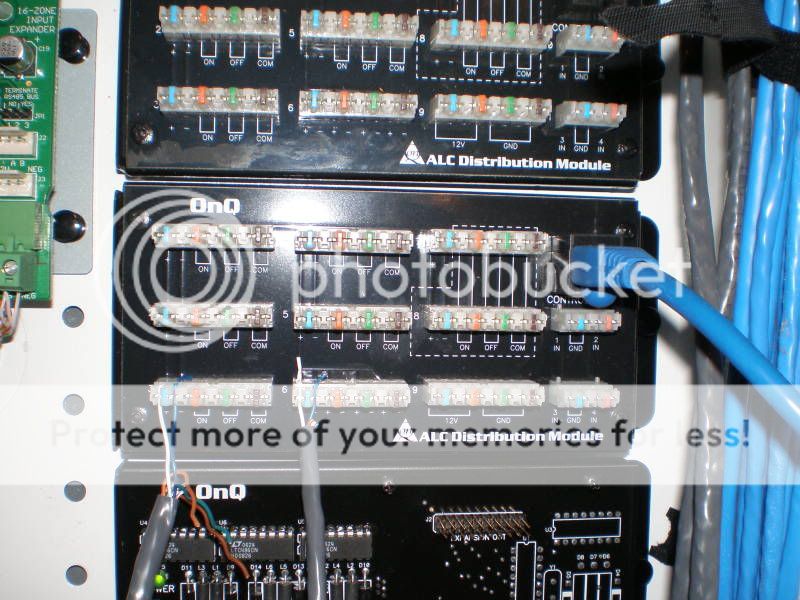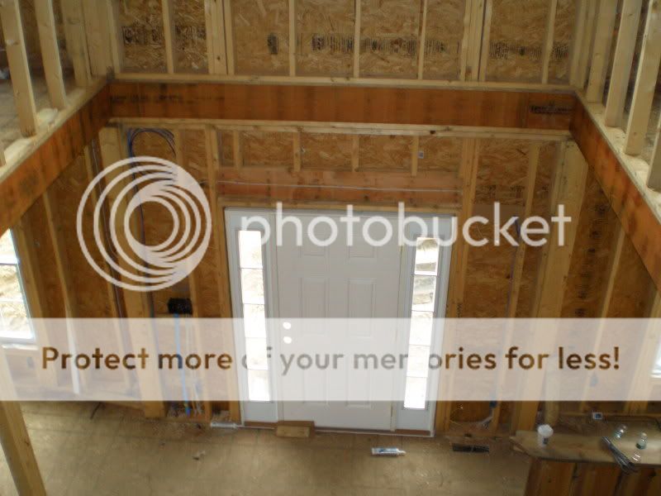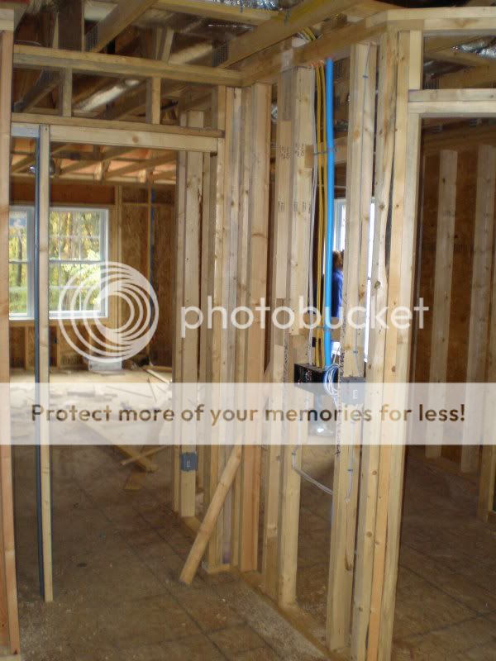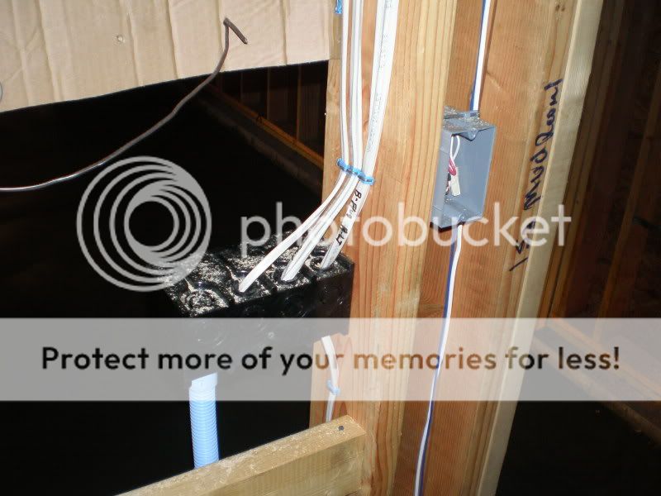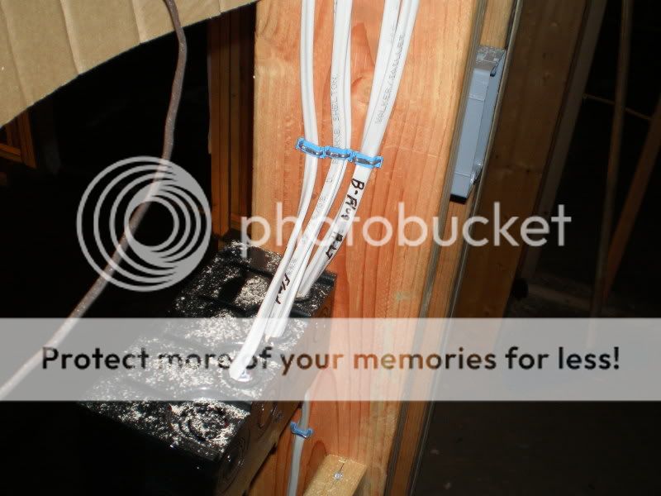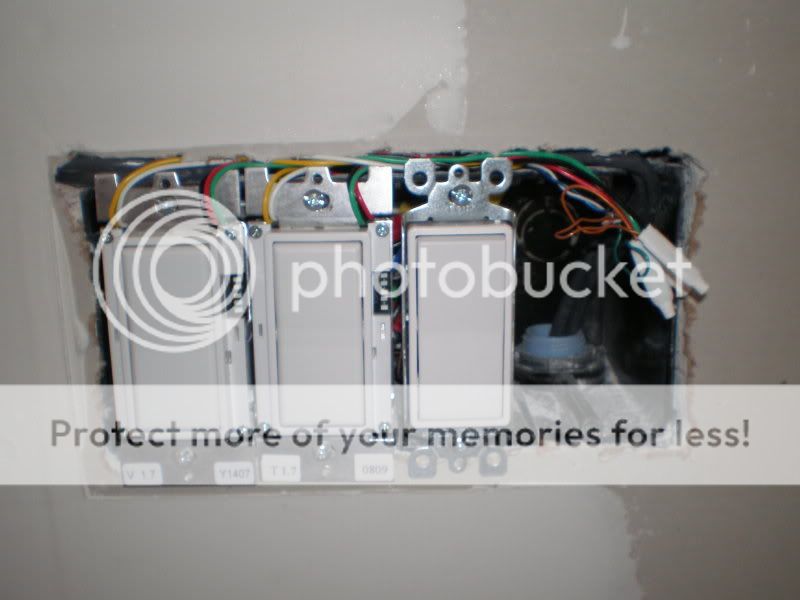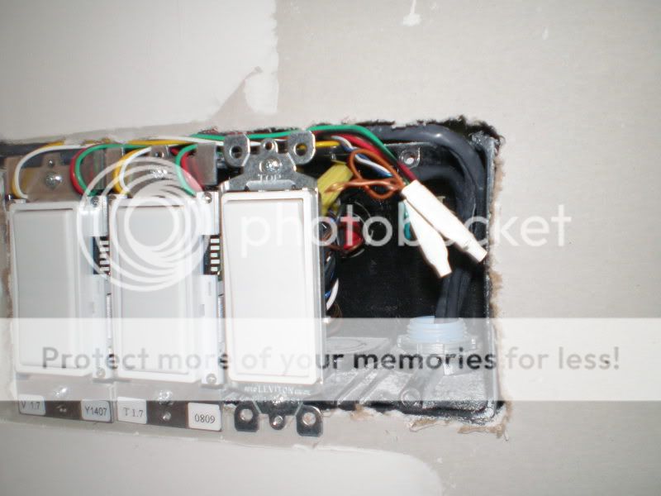PRE-WIRE / WIRING METHOD:
If you're getting a house built talk to your builder to see what if any pre-wiring you can do yourself. If you're the one carrying the insurance,etc you can probably do a lot but if you're working with a developer of some sort you're likely very limited.
I was working with a developer who was very flexible dealing with my wishes, but i couldnt do any of the actual work. This means you're not just paying for the cable but also for a professional to install it. Rethinking of how much pre-wiring you want to do seems a good idea once they give you per run prices, etc.
-ALARM/AUDIO/THERMOSTAT
I had a LV contractor prewire all the ground floor and basement doors and windows and install the recessed sensors. What i didnt realize untill it was too late is that my windows are double hung and the top actually opens as well. I only have sensors at the bottom. The windows (Anderson Silverline 3000 series) have little catches that you can turn outwards that effetively only let the top portion open about 4" so in the end i'm not too worried about somebody coming in that way.
I had the thermostat locations wired with cat5 in addition to their standard wiring (cat5 to wiring room while the standard wiring goes to the HVAC zone controller at the furnace) and had keypads pre-wired. I didmn't realize that the
ELK KP2 Keypads I plamned to use (because they look nice when mounted recessed) don't have a speaker. Remeber to run an extra cable to drive a
ELK SP12F speaker which you can mount hidden behind the keypad after you pop it from the white bracket it comes with (this works great). I ended up running another cable to the keypads locations afterwards for this which wasn't very easy.
I had all the rooms on the ground floor pre-wired for whole house audio as well as the master bedroom and master bathroom on the 2nd floor. The ground floor ceilings are nearly impossible to get into once drywall is up so this was the only change to get wiring in there. For the 2nd floor i have attic access since it's easy to add speakers and wiring later, but i know i was going to have speakers in the bedroom and bathroom. A total iof 7 zones are pre-wired. The LV contractor also installed the speaker (
Polk RC60i) in 4 of the zones (kitchen, family room, master bed and master bath). All the pre-wiring for the audio was done using 16/4 speaker wir plus cat5 from wiring room to the keypad location and then have the 16/4 continue to the speakers. This allows many different options.
One thing i woudl recommend is to have some extra loops of the cat5 and speaker wire at the keypad location. Some of the systems (like Nuvo and Russound) allow local source input. You may want to tie a local Ipod of whatever in at some point. Having to run the wiring a keypad location (typically in eye sight) woudl be ugle. With some extra cable in the wall you could make a LV oulet at lower height and run the cable in that way.
- LAN/TV/ETC.
I didn't pre-wire for any cat5/6RG6/RG59 etc. Instead i had a 3/4 conduit with a 1 gang LV bracket (mudring) put at all locations where i thought i may want something at some point. I mainly did this for the ground floor and any locations on the exterior walls of the 2nd floor. The interior walls should be easy enough to get wiring into but the exterior is more difficult due to insulation.
After some testing i concluded a 3/4" conduit will hold 2 RG6QS + 3 cat5e at the same time IF you pull them through together. I also tested how easy it was to pull through these conduits by creating 2 sharp 90 degree bends. This all worked fine. The conduits don't homerun to the wiring room but are just short lenghts up to the attic or down to the basement.
There are 2 2" conduits between the attic and the basement. If you pre-wire for cat5/6RG6 and all that that should be plenty for 'future stuff' but since i didn't do that I'm finding that these conduits are filling up fast. A 3rd or 4th would make me more comfortable. Depending on the size of your walls you may also try to get a bigger conduit (3" or 4" in).
For my main TV location I have a 2" pipe from the basement since i expected to maybe run component/DVI/HDMI or whatever there at some point.
If you want to run conponent video (5 RG59's) then the 3/4 conduits are not a good solution. I wasn't planning this and knew i had the balun option (since you can get a lot of cat5/6 into a conduit) to do this if i ever wanted.
I didn't really start thinking about what i wanted where untill i moved into and was ready to run the wires...
- CABLING COLOR CODING / IDENTIFICATION
Since i didn't 'pre-wire' in the the classical sense i didn't put a whole lot of wire into the walls that i may not use. Currently i am only pulling cables to the locations where i want something and leaving the other conduits empty. Since it's not so easy to add cables to a 3/4" conduit when i do make a run i put in some spares as well. In general this means i don't nearly need as much cables.
I bought 2 boxes of RG6QS (white and black), 2 boxes of cat5 (blue and gray) and 1 box of cat6 (green) from
Monoprice.com . I got this combo since i thought this woudl probably be the max i woudl be running to any location so i could pull all the cables for location at the same time. This way you just pull out of the boxes as you go and you don't have to measure and cut to double up. Since all are different colors i also don't have to ID the cables initially except for the bundle as a whole at the wiring room end. (i.e. for the master bedroom tv location i put some ductape around the bundle at the wiring room end and labelled it Master bedroom).
My plan is to run some RG6QS but mostly cat5/6 to most locations. At those locations i terminate this on Leviton Quickport keystones. At the wiring room end I got a
48 port Leviton Quickport 19" rack backplane so i can put keystones in there as needed. This way i can keep all the cables going to the same place together next to each other rather than have the coax and cat5/6 for the same room go to different places. Some have warned that combining coax and cat5 on a patch panel makes things messy since they're different cable and coax doesnt bend as well, etc. So far i havent' had this problem, but i haven't gotten to the tidying up part. If this does turn out to be a problem then i just take all the coax keystones and put them together and take all the cat5/6 keystones and put them together. Using the quickport backplane with keystones is not the cheapest solution, but it's giving me a lot of flexibility which i like.
I didn't wire for any IR or serial or whatever since i plan to use the already terminated cat5/6's for this. You can put a RJ45 plug on the IR /serial cablign on each end and send the stuff over the cat5. Repatching would be very easy.
The strategy is that everything that ends up as a jack in a wall somewhere is also terminated on the Quickport back plane in the wiring room so i can activate these ports quickly by simply patching network/IR/serial/RF whatever into them. Some cables are left unterminated at the LV rings (so i don't have to purchase some many keystones), the same cables are also left unterminated in the wiring room. All are labelled to a convention so it's easy to know where the spares are going. For the keystones I'm using Leviton Quickport
Cat5e and
cat6 keystones, for the coax I am using Female connector. Most F-Type/RCA keystone are actually female/female and require you to put a male RCA/F-type plug on the cable in the wall first and then connect it to the keystone. The
Leviton 40782 Series i used puts a female keystone right on the cable. Thats one less connection that introduces noise or possible failure. Although the documentation says you need to use Levitons own
Master Compression Toolyou can compress these with the
Paladin Sealtite Pro just fine (I actually got their
4910 Kit)..
Here is some pics of the wiring room/area in it's current (12 Feb. 2009) state:
Overview....quite a mess:
Cable Modem, Router, Switch, VOIP adepter all mounted and organized:
The Leviton Quickport 48 port backplane mounted in a Middle Atlantic Hinged Panel Mount (HPM6):
Unterminated media cables (those going to Media Outlets) loose but labelled at the Backplane (I'll bundle them together at some point):
The Server (Windows Home Server running SageTV only at the moment) sitting, waiting for a proper rack. Comcast STB with USB-UIRT on top.

