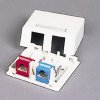rocketmonkeys
Member
Hi all,
I'm nearly done w/ my electrical pre-wiring and about to get into spray foam and sheetrock. Right now I'm trying to figure out how I should pre-wire the windows for motorized shades, and I'd love some advice.
I don't have motors or controllers picked out yet. I have a ton of windows to wire (big house, lots of windows), but I want to keep costs down as much as possible (yes, I know - I want it all ). My (tentative) plan right now is to run cat5e (or cat6) to each window, along with an 18/2 or similar wire for low-voltage power.
Questions:
1) Can I get away with a single CAT6 cord for both power & control? I think it's 23AWG, x8 wires. 4 would go to control (up, down, ground), leaving 4 for power (2 positive, 2 ground). The amp chart (at the powerstream site) recommends max .729 Amps for 23 AWG, so two pairs that would be 1.458A. Assuming 12v, that's ~17 watts. I've seen at least 1 somfy motor rated for 12v 1A, so it seems like this might work. However, I realize I'm simplifying things here, and not taking into account heat, bundling, distance (60+ for the furthest 1st floor window, and possibly more for other floors), etc. I'm guessing this idea is bad, just curious if it's feasible (since it would be nice to have 1 wire for each window).
2) If I have to go with ethernet + separate 12v power line, what kind of termination do people have at the actual window itself? I haven't seen many pics of unfinished 12v power wire & how it exits the wall. I want to wire all windows but not have motors yet, so I'm curious what I'll have to leave exposed until we do install motors.
3) If I'm looking for simple shades (up/down), what would be some recommendations for cheap motors? Is <$100 each doable?
Sorry for the mess of questions, I've had these rolling around in my head for some time but have been too busy to properly research it (and now I'm down to the wire w/ installation). Thanks!
I'm nearly done w/ my electrical pre-wiring and about to get into spray foam and sheetrock. Right now I'm trying to figure out how I should pre-wire the windows for motorized shades, and I'd love some advice.
I don't have motors or controllers picked out yet. I have a ton of windows to wire (big house, lots of windows), but I want to keep costs down as much as possible (yes, I know - I want it all ). My (tentative) plan right now is to run cat5e (or cat6) to each window, along with an 18/2 or similar wire for low-voltage power.
Questions:
1) Can I get away with a single CAT6 cord for both power & control? I think it's 23AWG, x8 wires. 4 would go to control (up, down, ground), leaving 4 for power (2 positive, 2 ground). The amp chart (at the powerstream site) recommends max .729 Amps for 23 AWG, so two pairs that would be 1.458A. Assuming 12v, that's ~17 watts. I've seen at least 1 somfy motor rated for 12v 1A, so it seems like this might work. However, I realize I'm simplifying things here, and not taking into account heat, bundling, distance (60+ for the furthest 1st floor window, and possibly more for other floors), etc. I'm guessing this idea is bad, just curious if it's feasible (since it would be nice to have 1 wire for each window).
2) If I have to go with ethernet + separate 12v power line, what kind of termination do people have at the actual window itself? I haven't seen many pics of unfinished 12v power wire & how it exits the wall. I want to wire all windows but not have motors yet, so I'm curious what I'll have to leave exposed until we do install motors.
3) If I'm looking for simple shades (up/down), what would be some recommendations for cheap motors? Is <$100 each doable?
Sorry for the mess of questions, I've had these rolling around in my head for some time but have been too busy to properly research it (and now I'm down to the wire w/ installation). Thanks!








