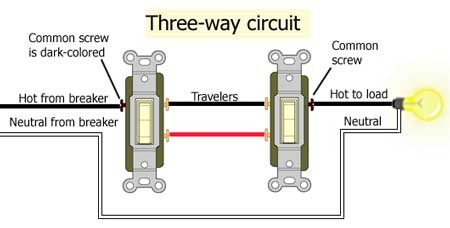I've got a 3-way circuit wired like the below (I know this for sure):
https://www.evernote.com/shard/s2/sh/d124bd93-7cdb-414c-87e4-caaad63f70a3/ccfa3e3f2b0dd6118b4fbaa510aa3751
I have a Linear Z-wave dimmer (line, load, neutral, ground) and a Linear z-wave accessory switch (line, neutral, ground).
I'm trying to figure out how to hook these switches up, given the wiring I've already got in the walls. In the primary (dimmer) box, I think I need to tie together the black and red (to the load) wires, and then tie the white (taped) and black in the secondary box in order to form a complete circuit. Otherwise I have no way of actually providing a load to the dimmer switch directly.
The next question is how to hook up the accessory switch. It needs its own source of power and a neutral. I actually have a neutral from a different circuit in the secondary box due to the fact that it is shared with another 3-way that goes up the stairs (I understand this is semi-common thing). Can I tie into that? Where can I get power from for the accessory, hijack it from that other 3-way maybe?
https://www.evernote.com/shard/s2/sh/d124bd93-7cdb-414c-87e4-caaad63f70a3/ccfa3e3f2b0dd6118b4fbaa510aa3751
I have a Linear Z-wave dimmer (line, load, neutral, ground) and a Linear z-wave accessory switch (line, neutral, ground).
I'm trying to figure out how to hook these switches up, given the wiring I've already got in the walls. In the primary (dimmer) box, I think I need to tie together the black and red (to the load) wires, and then tie the white (taped) and black in the secondary box in order to form a complete circuit. Otherwise I have no way of actually providing a load to the dimmer switch directly.
The next question is how to hook up the accessory switch. It needs its own source of power and a neutral. I actually have a neutral from a different circuit in the secondary box due to the fact that it is shared with another 3-way that goes up the stairs (I understand this is semi-common thing). Can I tie into that? Where can I get power from for the accessory, hijack it from that other 3-way maybe?



