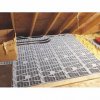IVB
Senior Member
So I find mysellf regularly running new wires in the attic. But I'm redoing the insulation, removing the blow-in and putting in batt/rolls.
In NorCal I should be at least at R30. If I put in a single R38 I'd have heat loss at the joists. To "do it right" I put in faced R13 then cross lay unfaced R19, but then i'd have no idea where the joists are to walk on. (That would sit 6 inches above the joist)
I was thinking about doing the R13/R19 cross lay, with a line of 16" x attic length plywood to act as a sidewalk, laying R19 cleanly on top of that plywood run. But that wouldn't really be an R30 given the air gap on the plywood.
Y'all mostly live in colder climates than me, what do you do? There's no way i'm the only DIY'er who's always running new wire to have this issue.
In NorCal I should be at least at R30. If I put in a single R38 I'd have heat loss at the joists. To "do it right" I put in faced R13 then cross lay unfaced R19, but then i'd have no idea where the joists are to walk on. (That would sit 6 inches above the joist)
I was thinking about doing the R13/R19 cross lay, with a line of 16" x attic length plywood to act as a sidewalk, laying R19 cleanly on top of that plywood run. But that wouldn't really be an R30 given the air gap on the plywood.
Y'all mostly live in colder climates than me, what do you do? There's no way i'm the only DIY'er who's always running new wire to have this issue.



