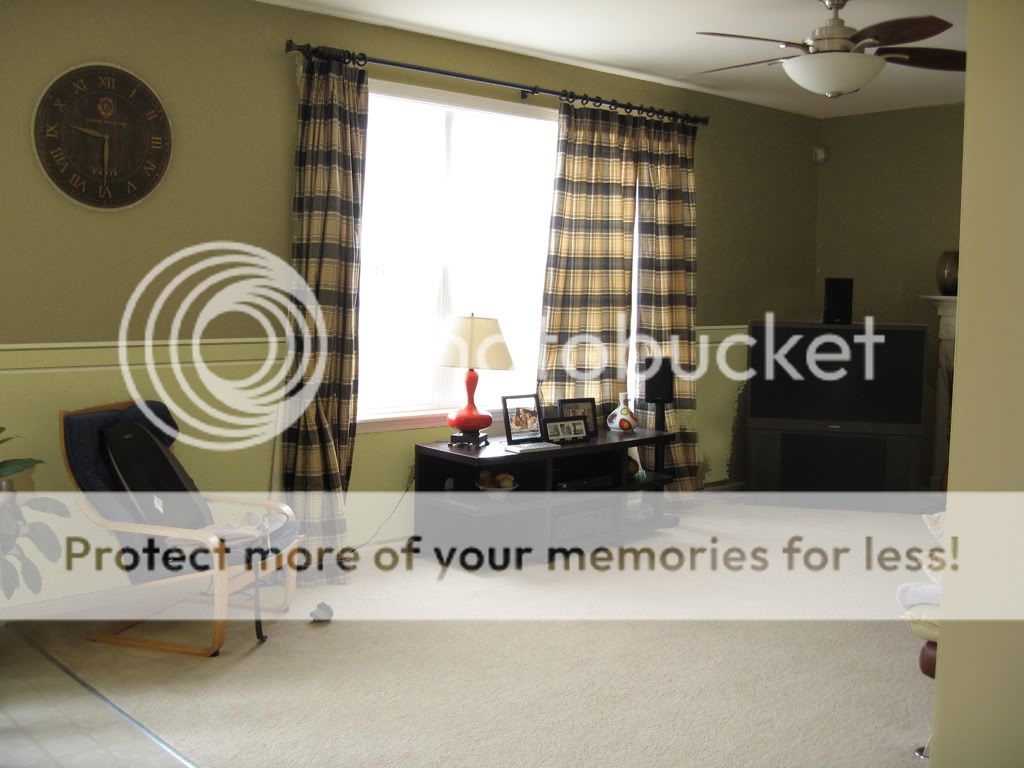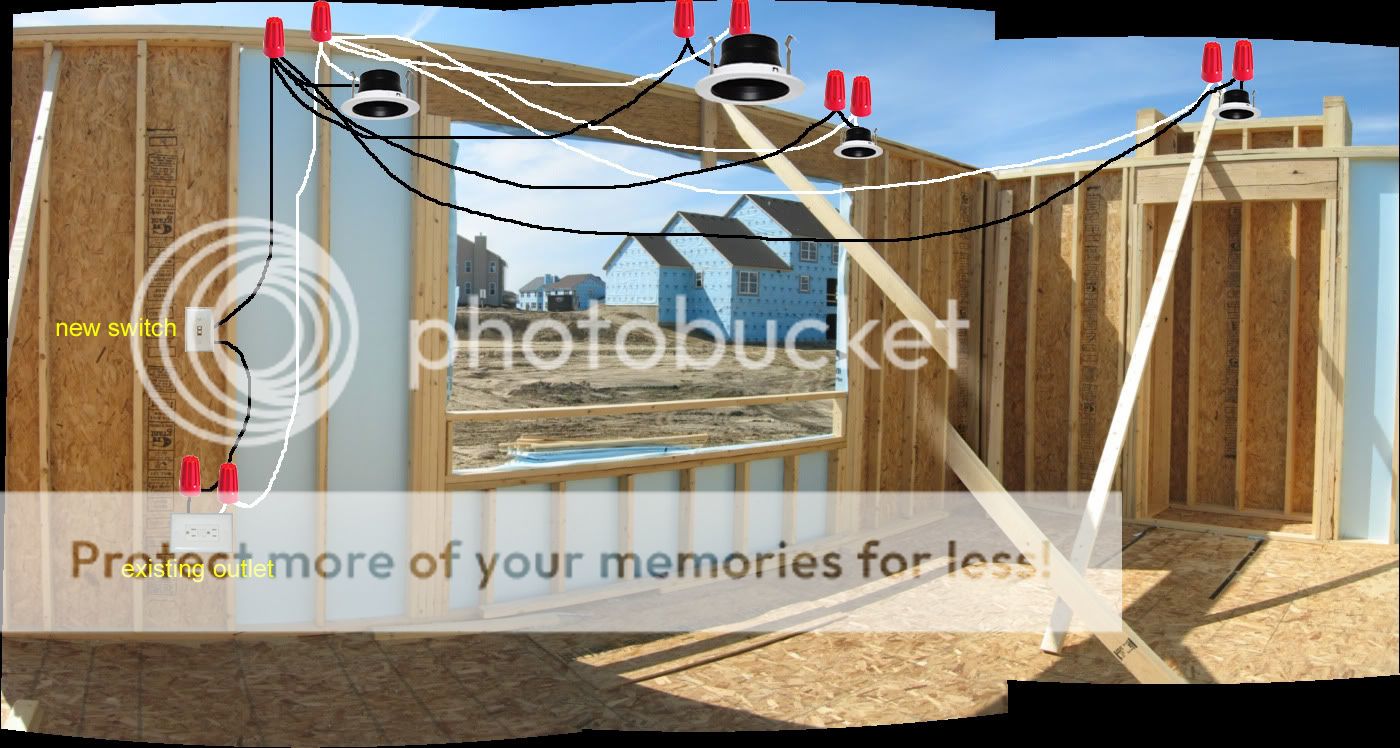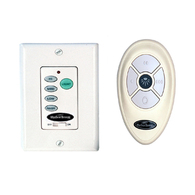v1rtu0s1ty
Senior Member
I'm not sure where to post my question. I was hoping someone will be able to help me. So here goes.
I'm going to renovate our family room. Wife wants me to add 4 recessed lights. Right now, there is a ceiling fan which I added 2 years ago. There were already prepared wires waiting on the ceiling so it was easy for me when I installed the ceiling fan.
Should I tap the wires from the ON/OFF switch to the new recessed lights? The good thing about the ceiling fan is that it has its own remote control which I can turn off while leaving the ON/OFF switch to ON position.
Any help would be greatly appreciated.
Thanks,
Neil
I'm going to renovate our family room. Wife wants me to add 4 recessed lights. Right now, there is a ceiling fan which I added 2 years ago. There were already prepared wires waiting on the ceiling so it was easy for me when I installed the ceiling fan.
Should I tap the wires from the ON/OFF switch to the new recessed lights? The good thing about the ceiling fan is that it has its own remote control which I can turn off while leaving the ON/OFF switch to ON position.
Any help would be greatly appreciated.
Thanks,
Neil





