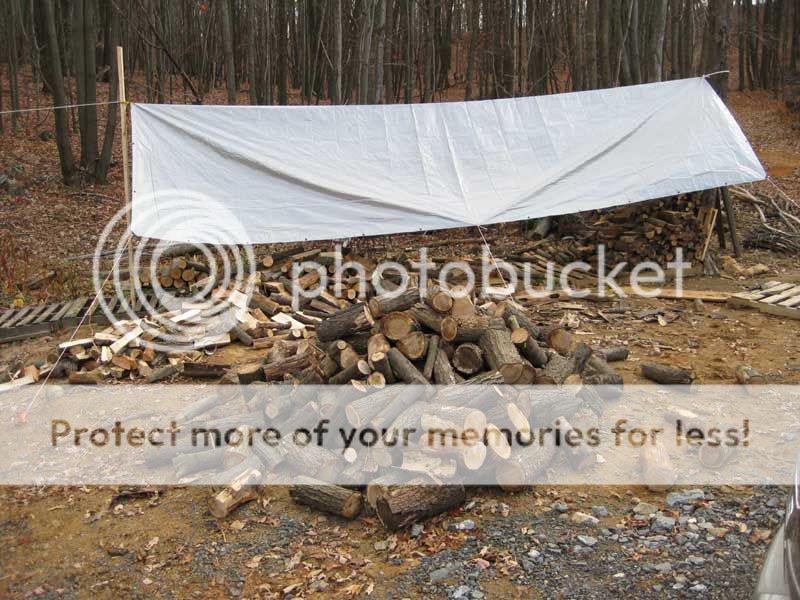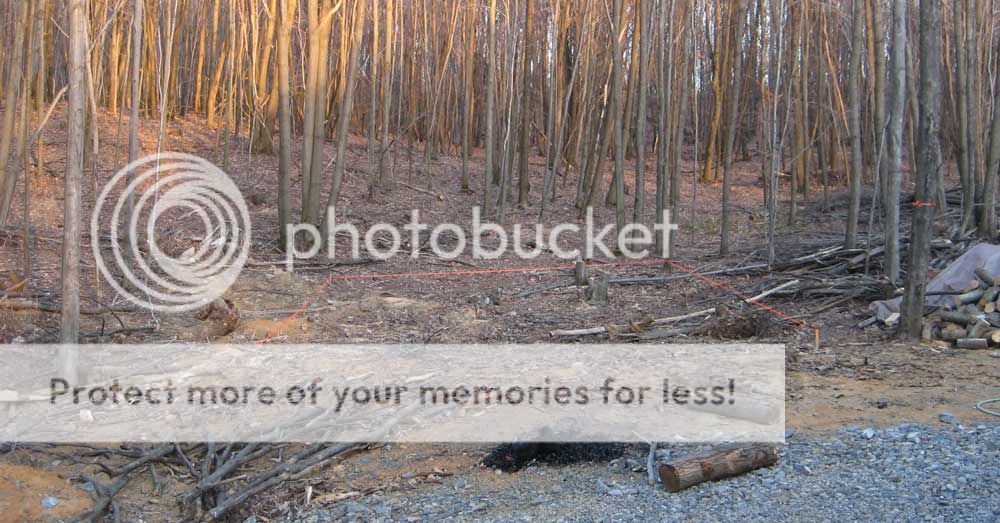beelzerob
Senior Member
We have a need for a covered area to store our firewood, and we've cleared out an area roughly 24 ft X 20 ft that we can use for this. I'm trying to find some simple designs for a permanent structure that I can build myself, so I can start working up the materials cost.
I've tried various google searches for wood shed, wood shelter, outdoor covered shelter, etc, but I'm not really seeing anything that matches what I'm looking for. I want something with open sides, or at least with widely spaced siding, so that air can easily travel through but moderately horizontal rain won't. I don't care what the roof is made of, or covered with, or what design, but it'd obviously have to hold up a snow load.
One of the ideas I've had is to simple build two lean to's, facing each other (so not facing the "front"), so there's an access aisle down the middle. If each lean to were 20 ft long, then that'd be long enough, and each lean to being 12 ft deep would give us the 24 ft wide of coverage. I think a lean to is something basic enough that I could build it.
Any other ideas, or resources for pics, ideas, plans for some type of large outdoor permanent covered area?
Thanks!
I've tried various google searches for wood shed, wood shelter, outdoor covered shelter, etc, but I'm not really seeing anything that matches what I'm looking for. I want something with open sides, or at least with widely spaced siding, so that air can easily travel through but moderately horizontal rain won't. I don't care what the roof is made of, or covered with, or what design, but it'd obviously have to hold up a snow load.
One of the ideas I've had is to simple build two lean to's, facing each other (so not facing the "front"), so there's an access aisle down the middle. If each lean to were 20 ft long, then that'd be long enough, and each lean to being 12 ft deep would give us the 24 ft wide of coverage. I think a lean to is something basic enough that I could build it.
Any other ideas, or resources for pics, ideas, plans for some type of large outdoor permanent covered area?
Thanks!



